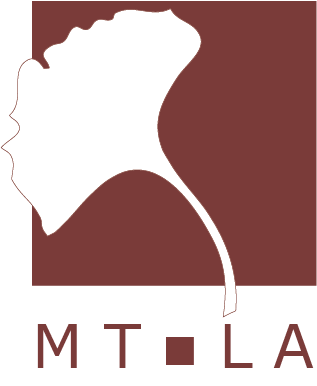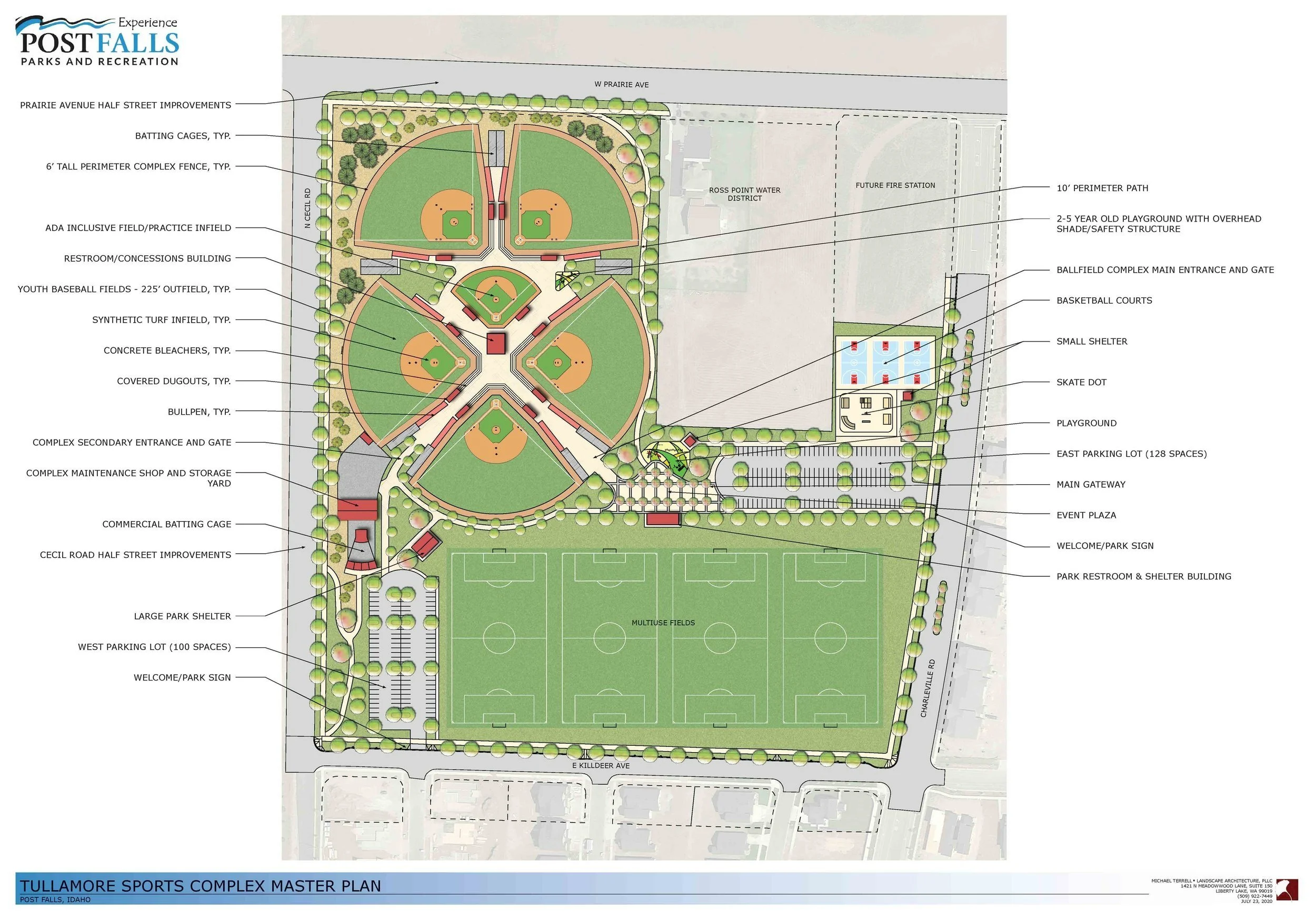The Quarry
Sports Complex
MT-LA and our team of architects and engineers were selected to lead the master planning process for the Quarry Sports Complex. MT-LA development multiple concepts and development strategies to identify the most efficient site layout to maximize the number and quality of baseball, softball, soccer, multiuse fields and facilities. We interviewed stakeholders and conducted survey’s to gather community input during the master planning process.
The final master plan includes combination baseball/softball fields, an all abilities field, soccer/multisport fields, event plaza, skate dot, basketball courts, parking and maintenance facility. The master plan also includes a cost recovery plan.
The plan was adopted by the City of Post Falls in 2020. Mass grading of the site was completed in 2021 and street frontage improvements will be completed in spring of 2023.
Client
City of Post Falls
Location
Post Falls, Idaho
Project Began
2020


